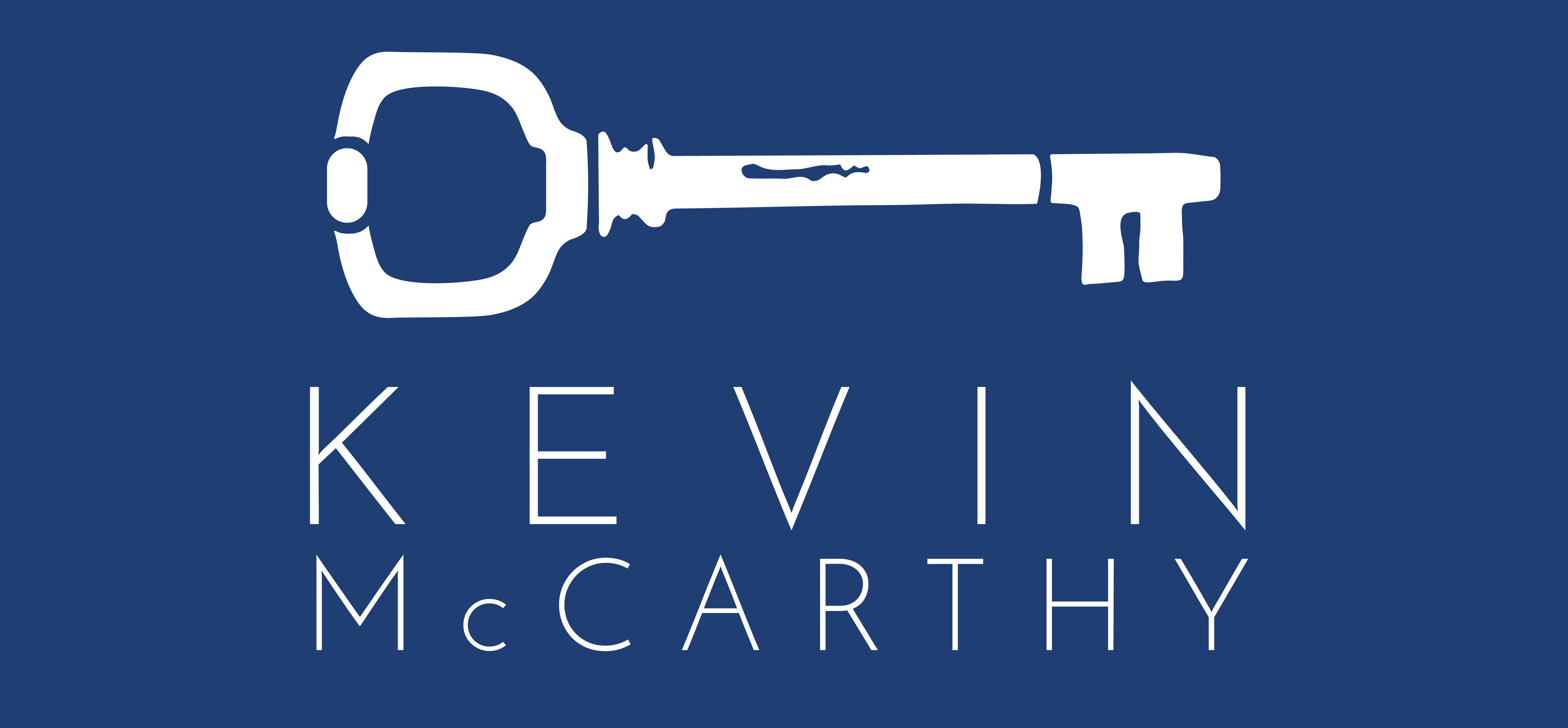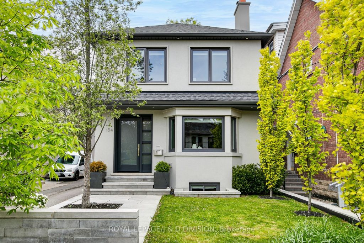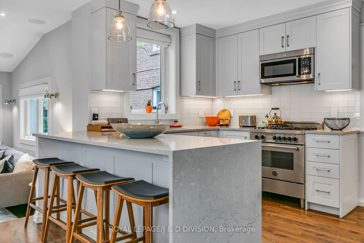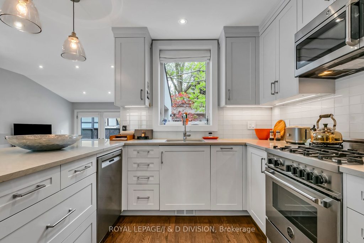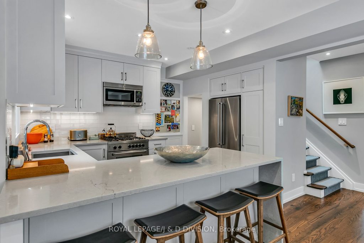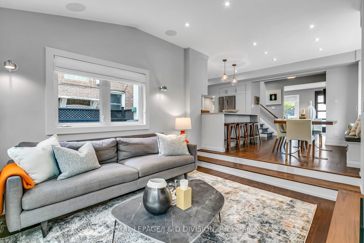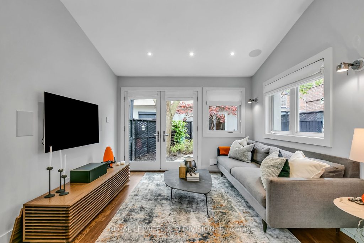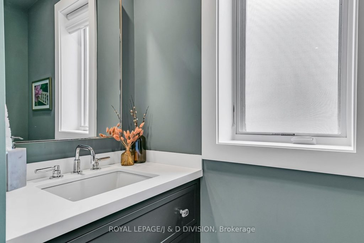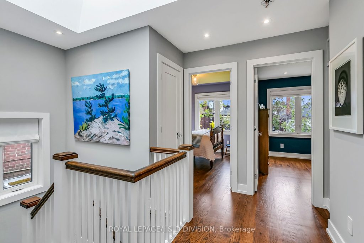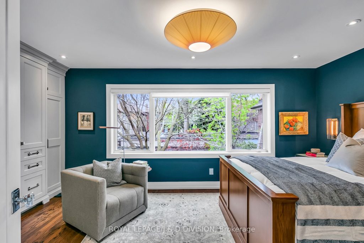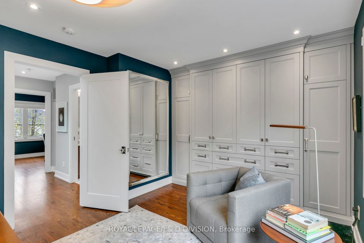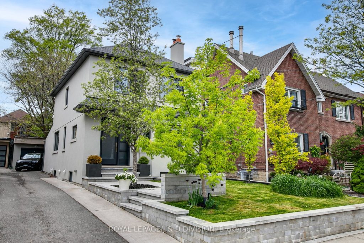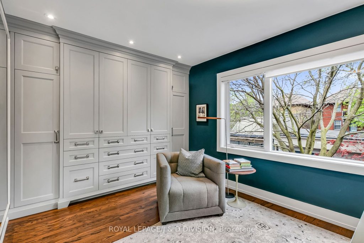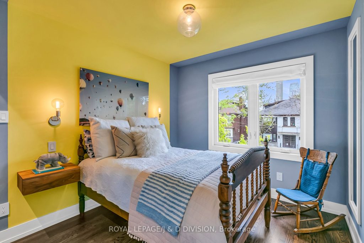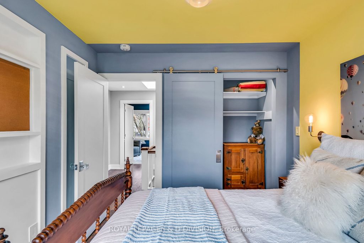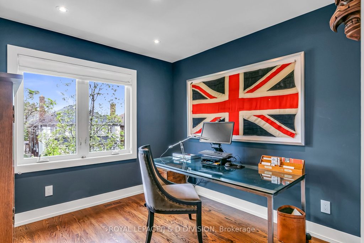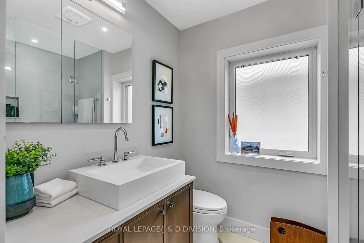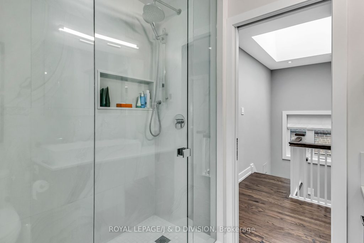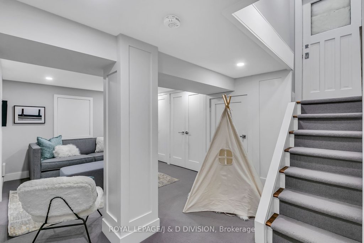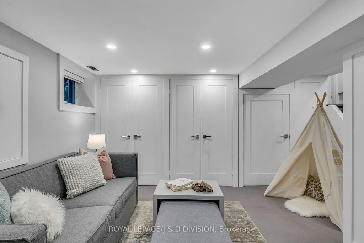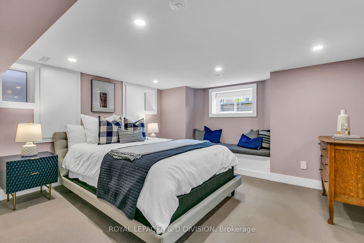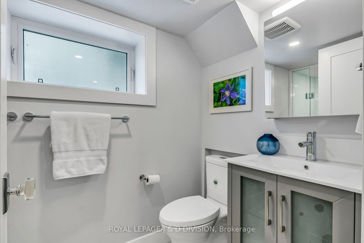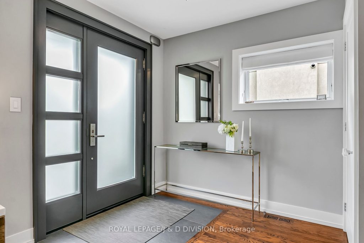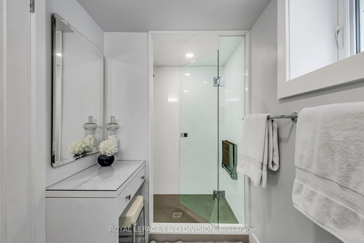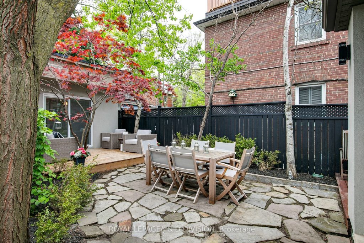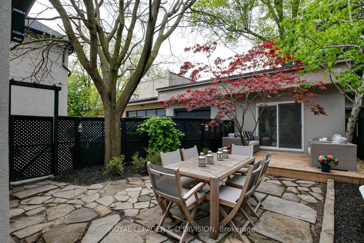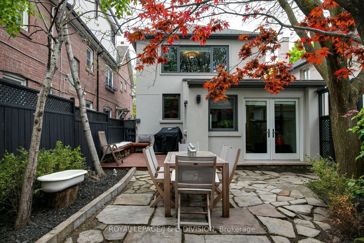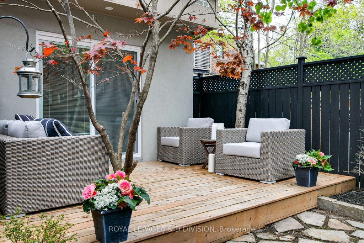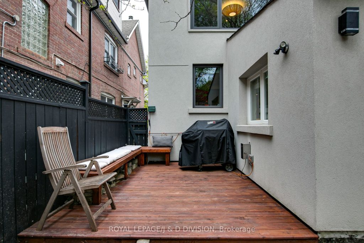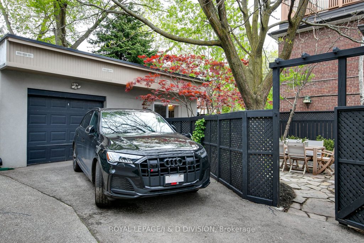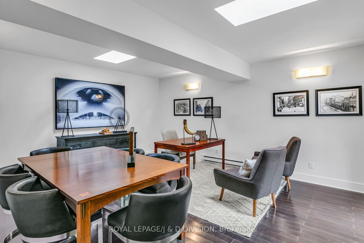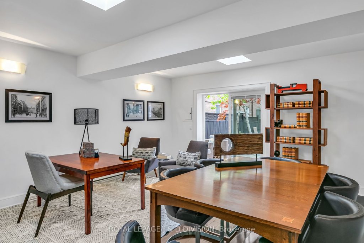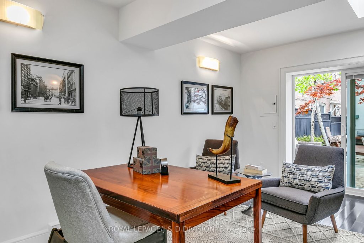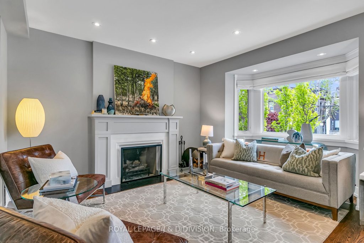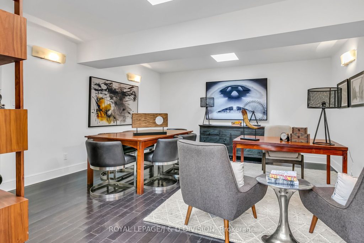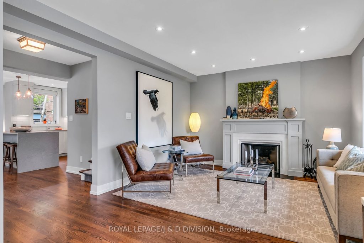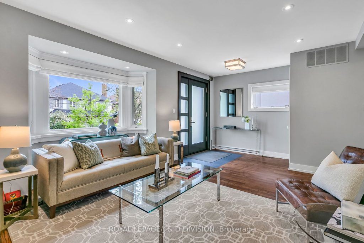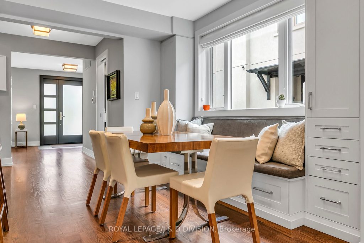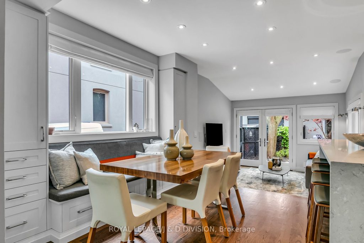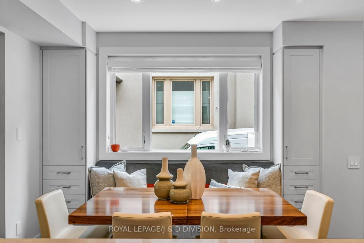154 Highbourne Rd
Toronto - Avenue Road And Eglinton Ave W - MLS C8334094
Property Summary
| MLS#: | C8334094 |
| Listing Price: | 2675000.00 |
| Property type: | |
| Address: | 154 Highbourne Rd |
| Municipality: | Toronto, Toronto |
| Community: | Yonge-Eglinton |
| Main Intersection: | Avenue Road And Eglinton Ave W |
| Approx Square Ft: | 2000-2500 |
Property Description:
Totally rebuilt in 2018/19, 154 Highbourne is an incredible, turn-key Chaplin Estates home which is awaiting you and your family! The finest materials and finishes were used to rebuild this home under the expert guidance of a professional contractor and designer. The stunning open-concept ground floor living was designed with the needs of an urban family in mind. From the welcoming foyer with a large closet and 2pc bathroom to the wood-burning fireplace in the living room, open-concept kitchen, dining and family room areas, this home will not disappoint. There are 3 spacious bedrooms and a large 3 pc bathroom on the 2nd floor (heated floors) plus a very large 4th bedroom in the lower level complete with a beautiful ensuite bathroom (heated floors). The mutual driveway is extra-wide and can easily accommodate getting in and out of the single car garage. Offering multiple seating areas, the low maintenance backyard is private, quiet and ready to host summer gatherings. A unique feature of this property is a rear garden building which is very large, insulated, soundproofed and heated. The perfect spot for a home business, gym, studio or even movie theatre!! A new LRT subway station is literally 200 meters away and will provide you with enhanced transit options. Located in an area surrounded by quality schools, both private and public, make academic options plentiful. Every retail, dining and shopping option you could ask for is just a short walk away. Including an awesome coffee shop at the top of the street!!! Welcome Home!
Room Summary
| # | Level | Size (m) | Area | |||
| Ground | Foyer | 2.62 X 2.44 | Tile Floor | Large Closet | 2 Pc Bath | |
| Ground | Living | 4.72 X 3.68 | Hardwood Floor | Fireplace | Bay Window | |
| Ground | Kitchen | 3.35 X 3.12 | Hardwood Floor | Stone Counter | Open Concept | |
| Ground | Dining | 3.20 X 2.64 | Hardwood Floor | Large Window | Open Concept | |
| Ground | Family | 3.45 X 3.40 | Hardwood Floor | W/O To Patio | Open Concept | |
| 2nd | Prim Bdrm | 5.08 X 3.35 | Hardwood Floor | B/I Closet | Large Window | |
| 2nd | 2nd Br | 3.05 X 2.84 | Hardwood Floor | Double Closet | Pot Lights | |
| 2nd | 3rd Br | 3.07 X 2.82 | Hardwood Floor | Closet | Pot Lights | |
| Bsmt | Play | 4.98 X 3.12 | Broadloom | Double Closet | Above Grade Window | |
| Bsmt | 4th Br | 4.01 X 3.68 | 3 Pc Ensuite | Broadloom | Large Window | |
| Bsmt | Laundry | 2.77 X 1.60 | Tile Floor | Laundry Sink | B/I Shelves | |
| Ground | Office | 5.31 X 4.65 | Hardwood Floor | W/O To Deck | Skylight | |
