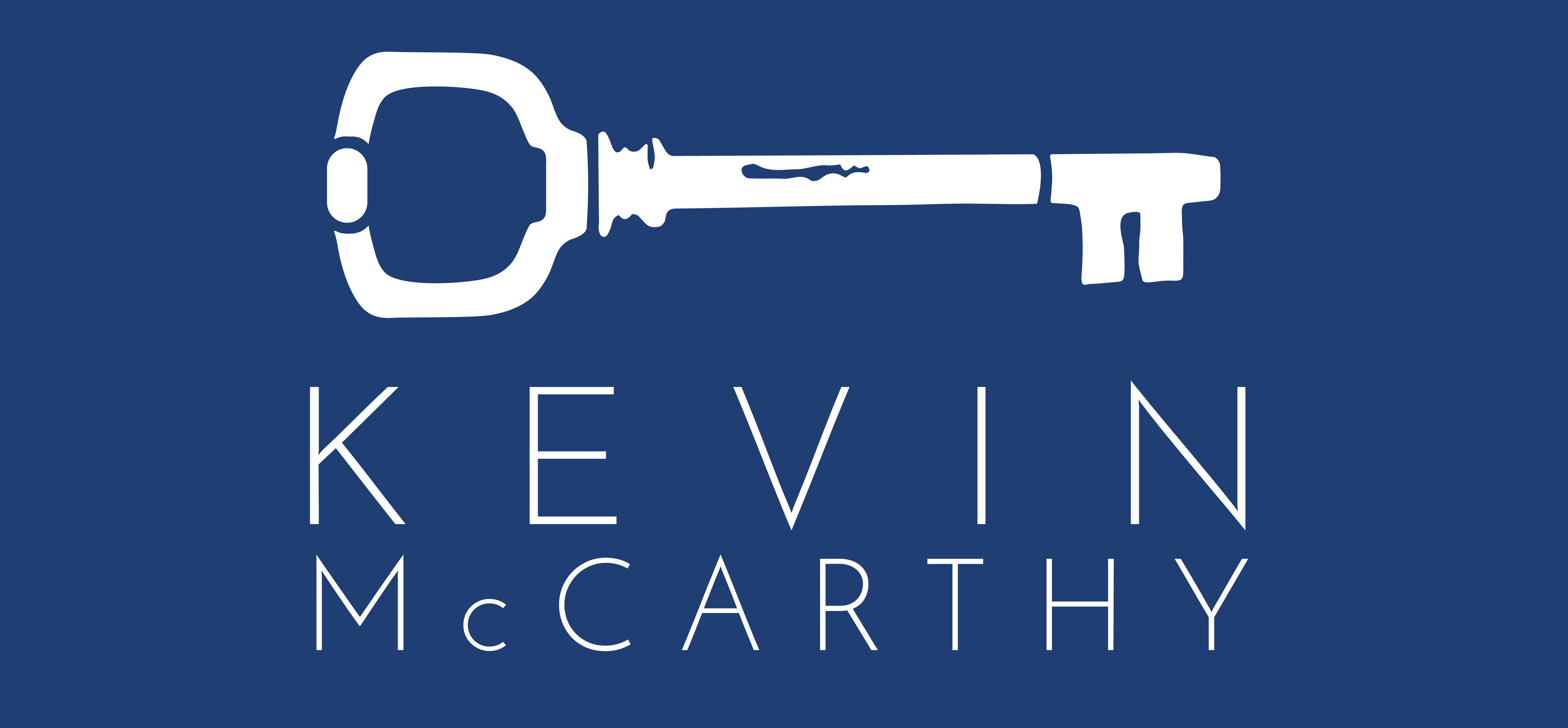41 Fusilier Dr
Ontario - Warden And St Clair - MLS E5867216
Property Summary
| MLS#: | E5867216 |
| Listing Price: | 985000 |
| Property type: | |
| Address: | 41 Fusilier Dr |
| Municipality: | Ontario, Toronto |
| Community: | Clairlea-Birchmount |
| Main Intersection: | Warden And St Clair |
| Approx Square Ft: | 2000-2500 |
Property Description:
First Time Offered Since Newly Built. 2,440 Sq Ft Of Finished Living Space. Welcome To 41 Fusilier Dr. Located In The Heart Of This Much-Coveted Mattamy Homes Summerside Community Of Quality-Built Townhomes. The Fully Upgraded, Spacious Interior Offers Exceptional Room For Quality Family Living, Entertaining & Will Meet The Needs Of The Most Discerning Buyer. 3+1 Bedrooms, 4 Bathrooms, Ground Floor Family Room, Open Concept Living/Dining Room + An Eat-In Kitchen! In Addition The Main Floor Kitchenette & Flexible Lower-Level Space With A 3Pc Bathroom Makes This Property Ideal For Extended Family / Multi-Generational Living. Partial Smart-Home Technology: Control Heat, Air Cond. & Selected Lights Remotely. Extensive Landscaping Including A Stone Patio & Deck. With A Wide Array Of School Options, Shopping Amenities, Warden Hilltop Community Centre, Warden Subway Station And The Soon-To-Be Eglinton Lrt Just Moments Away, You & Your Family Will Love This Home & Location! Welcome Home!
Room Summary
| # | Level | Size (m) | Area | |||
| Foyer | 10.07 X 6.76 | Ceramic Floor | Double Closet | Pot Lights | ||
| 2 Family | 18.07 X 10.07 | Plank Floor | South View | Pot Lights | ||
| X | ||||||
| 4 Kitchen | 14.5 X 9.15 | Plank Floor | Centre Island | Quartz Counter | ||
| Breakfast | Main X 8.33 | Plank Floor | Combined W/Kitchen | Pot Lights | ||
| Living | 17.48 X 13.74 | Plank Floor | Pot Lights | Combined W/Dining | ||
| Dining | 13.58 X 9.15 | Plank Floor | Pot Lights | Open Concept | ||
| Prim Bdrm | 13.68 X 12.17 | 3 Pc Ensuite | W/I Closet | W/I Closet | ||
| 2nd Br | 14.76 X 8.43 | Plank Floor | Double Closet | Window | ||
| 3rd Br | 10 X 8.59 | Plank Floor | Double Closet | Window | ||
| 4th Br | 17.74 X 11.25 | 3 Pc Ensuite | Laminate | Above Grade Window | ||
| X | ||||||


