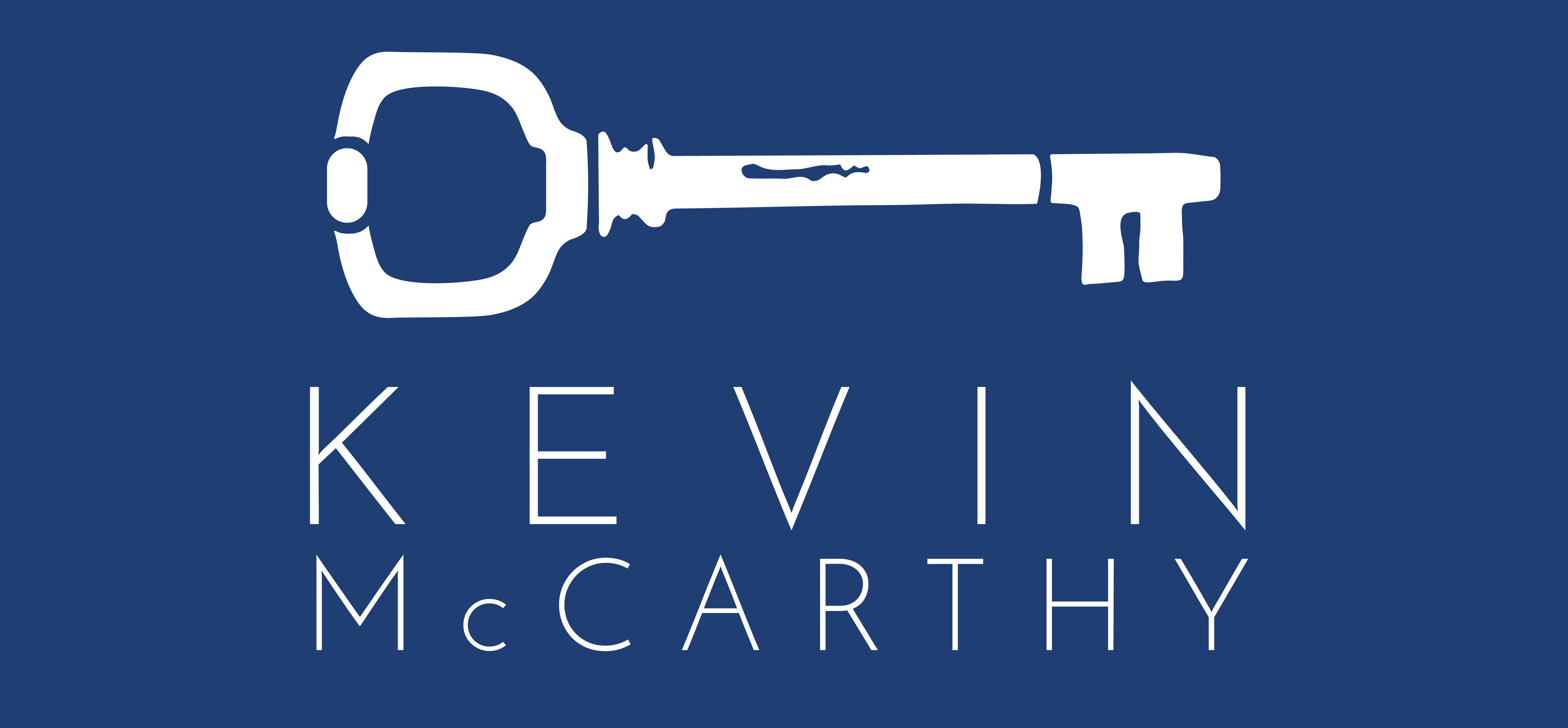92 Hazelton Ave
Toronto - Avenue Rd & Davenport Rd - MLS C6006417
Property Summary
| MLS#: | C6006417 |
| Listing Price: | 4950000.00 |
| Property type: | |
| Address: | 92 Hazelton Ave |
| Municipality: | Toronto, Toronto |
| Community: | Annex |
| Main Intersection: | Avenue Rd & Davenport Rd |
| Approx Square Ft: | |
Property Description:
Hazelton Avenue Is Yorkville's Best Address! Nestled On A Quiet Residential Street Among The Bright Lights And Urban Oasis Known To Be One Of Toronto's Most Exclusive Neighbourhoods. This 3+1 Bedroom, 4 Bathroom Home Is The Perfect Combination Of Victorian Charm And Ample Living Space. Soaring Ceilings, Remarkable Natural Light From Transom Windows, A Big Southern Bay Window And W/W Bank Of Windows With Sliding Door Access To The Low Maintenance Entertainers Patio. This Gracious Home Is An Enterainors Dream With Rare Butlers Pantry And A Spacious Open Concept Living And Dining Room. The Primary Suite Currently Lives As A His/Hers Suite With Two Equally Sized Bedrooms And Two Ensuite Bathrooms. The Third Floor Has Incredible Potential For An Addition Or The Addition Of A Rooftop Garden. Over 3,650 Sqft Of Living Space. Including A Finished Lower Level. 2 Car Garage Parking Off The Lane With 2 Additional Spots. Incredible Location. Be Surrounded By The Best Of The Best!
Room Summary
| # | Level | Size (m) | Area | |||
| Main | Foyer | 3.46 X 1.68 | Double Doors | Stained Glass | Stone Floor | |
| Main | Dining | 5.33 X 2.69 | Combined W/Living | Bay Window | Hardwood Floor | |
| Main | Living | 7.42 X 5.26 | W/O To Garden | Hardwood Floor | Fireplace | |
| Main | Kitchen | 5.56 X 2.36 | B/I Appliances | Eat-In Kitchen | Walk-Out | |
| Main | Breakfast | 3.07 X 2.77 | Pantry | Bay Window | Hardwood Floor | |
| 2nd | Prim Bdrm | 5.31 X 4.85 | 4 Pc Ensuite | 3 Pc Ensuite | W/I Closet | |
| 2nd | Office | 4.60 X 4.14 | W/O To Deck | Double Closet | Large Window | |
| 2nd | 2nd Br | 4.93 X 3.56 | Window | O/Looks Garden | B/I Shelves | |
| 3rd | 3rd Br | 6.17 X 3.96 | 4 Pc Ensuite | Closet | Window | |
| Lower | Exercise | 6.48 X 5.05 | Closet | Tile Floor | Combined W/Laundry | |
| Lower | Rec | 6.49 X 0.06 | Tile Floor | Closet | ||
| X | ||||||
